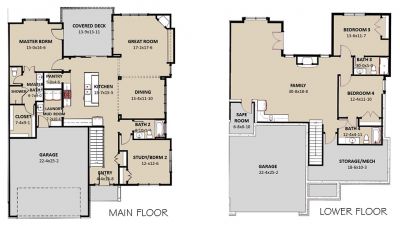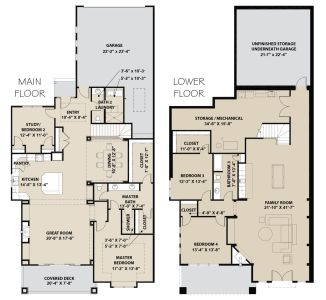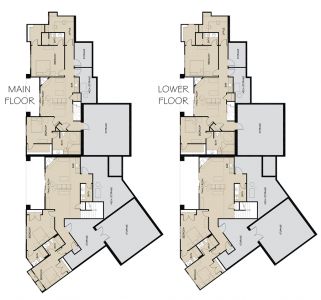The Pinehurst Villas Floorplans – Grand Mére Development
Designed by Michael Carson and Associates, Planning and Design, The Pinehurst Villas feature open, free-flowing rooms, rows of windows, and modern elements. Choose from two main floorplans (The Colbert or The Kansas) and select all interior finishes of a new build or work with us on a custom design-build specifically planned for your lot.
Villas will measure between 1,600 and 2,000 main floor square feet with price points in the $700s with fully completed lower levels and impressive finishes. Lot prices are included.
Garages include provisions for golf cart parking.



